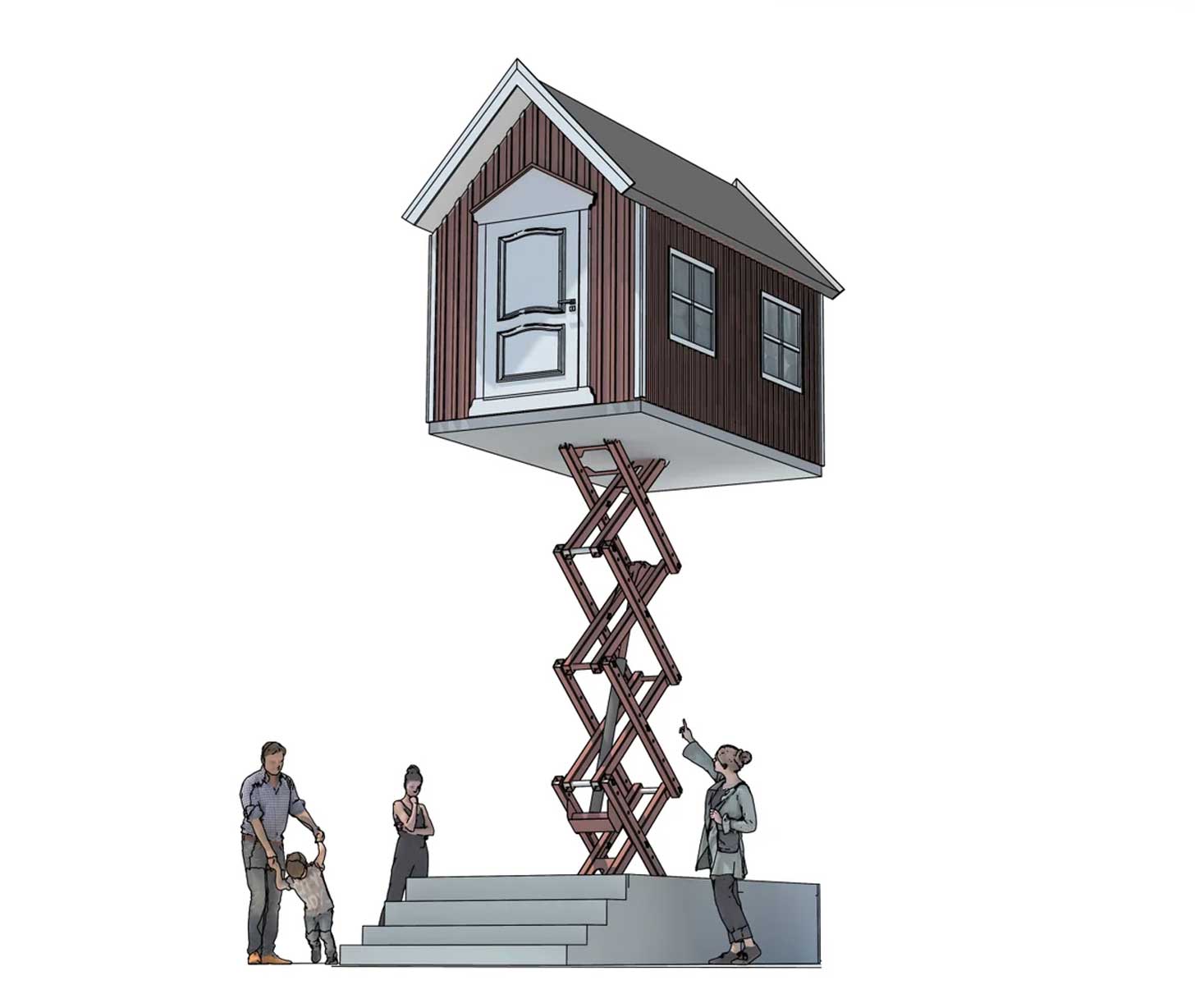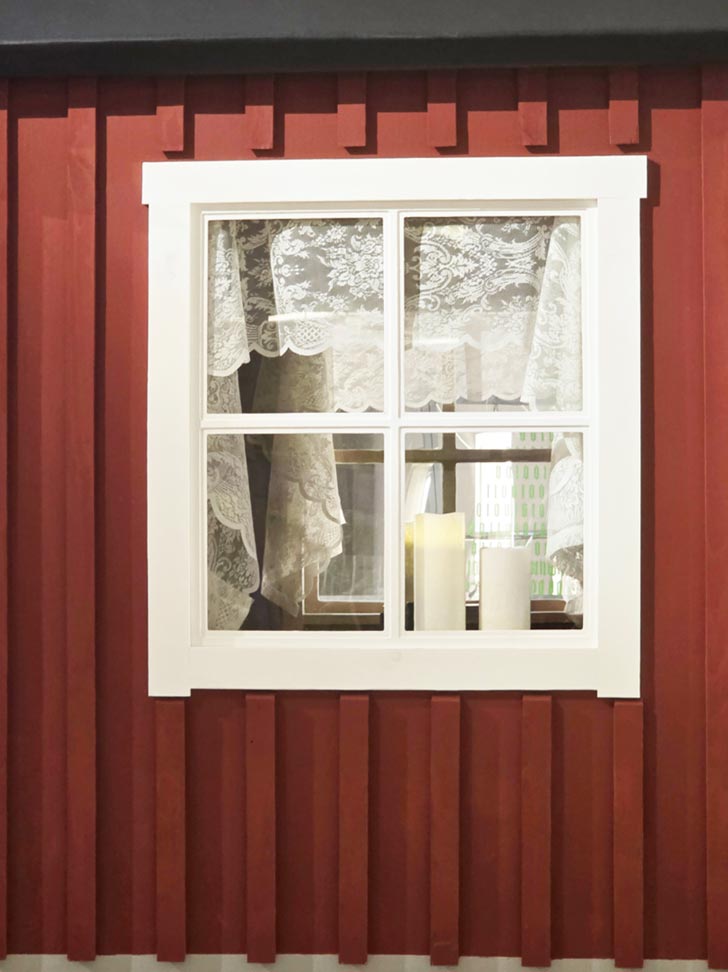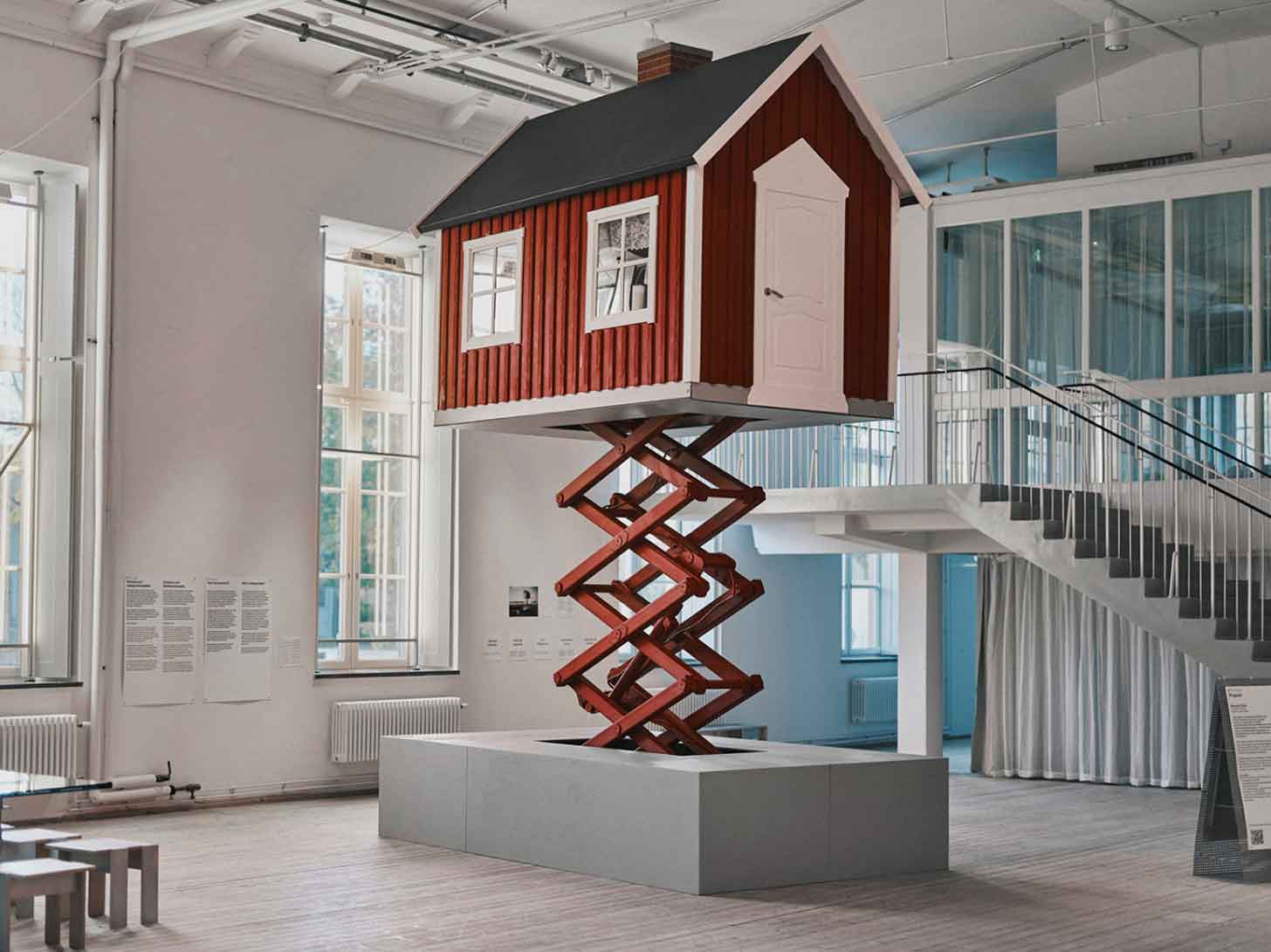More Than A Cozy Cottage, This Lifted Home Was Designed To Adapt To Climate Change
As extreme weather events driven by climate change force people to evacuate more and more — and even permanently lose their homes — experts across industries are working to find solutions to safe housing and shelter amid uncertainty.
Swedish architecture firm Ulf Mejergren Architects, or UMA, has answered a call to envision a type of home that could see us into the future.
For an exhibition at the Swedish Center for Architecture and Design, they unveiled Lift House — a red, storybook cottage that sits on a scissor lift you might otherwise recognize in a warehouse or construction site.

“Lift House is a mobile refuge — a small house mounted on a scissor lift that can be raised when needed,” the architects wrote in a statement about the project.
“In an era of increasing downpours, record rainfall, and sudden weather shifts, the work explores what it means to live in a state of constant emergency. What do we choose to take with us? How do we live when the ground beneath us can no longer be trusted?”

While the home is not exactly livable yet, its intent at the exhibition was to invite further conversation around architecture’s ability to adapt to the changing environment.
The concept home was made with research from Linköping University in mind. Here, researchers outline three primary stages for managing risk in an uncertain environment: protection, adaptation, and retreat.
“Lift House embodies a fourth approach — temporary retreat — a gesture of flexibility when the ground fails, a home that can rise, move, and offer security in motion,” UMA designers explained.

The architects constructed the lift from a repurposed scissor lift the design center had on hand, another layer to the project’s sustainable thread, pointing to reuse and resource efficiency as a key component in future-proof design.
From there, they delicately calculated and adjusted the weight of the home to maintain balance and stability, since the lift only had a capacity of 227 kilograms, or about 500 pounds.

While the Lift House is a functional prototype, it would likely be very difficult to replicate the design for unpredictable and varying human living.
But instead of having people move into the structure, the designers want it to prompt others to think outside of the box.

“Building a more resilient society demands major investment, but also the courage and willingness to think differently,” a statement from the Swedish Center for Architecture and Design said about the project.
“Municipalities, property owners, landlords, and homeowners alike may need to invest in swift, smart, and long-term solutions. What happens if we fail to act?”
You may also like: Two years since Maui fires, 900 Hawaii residents move into historic tiny home village: 'Second largest in the nation'
Header image by Oskar Omne



Please be good and do not spam. Thank you.